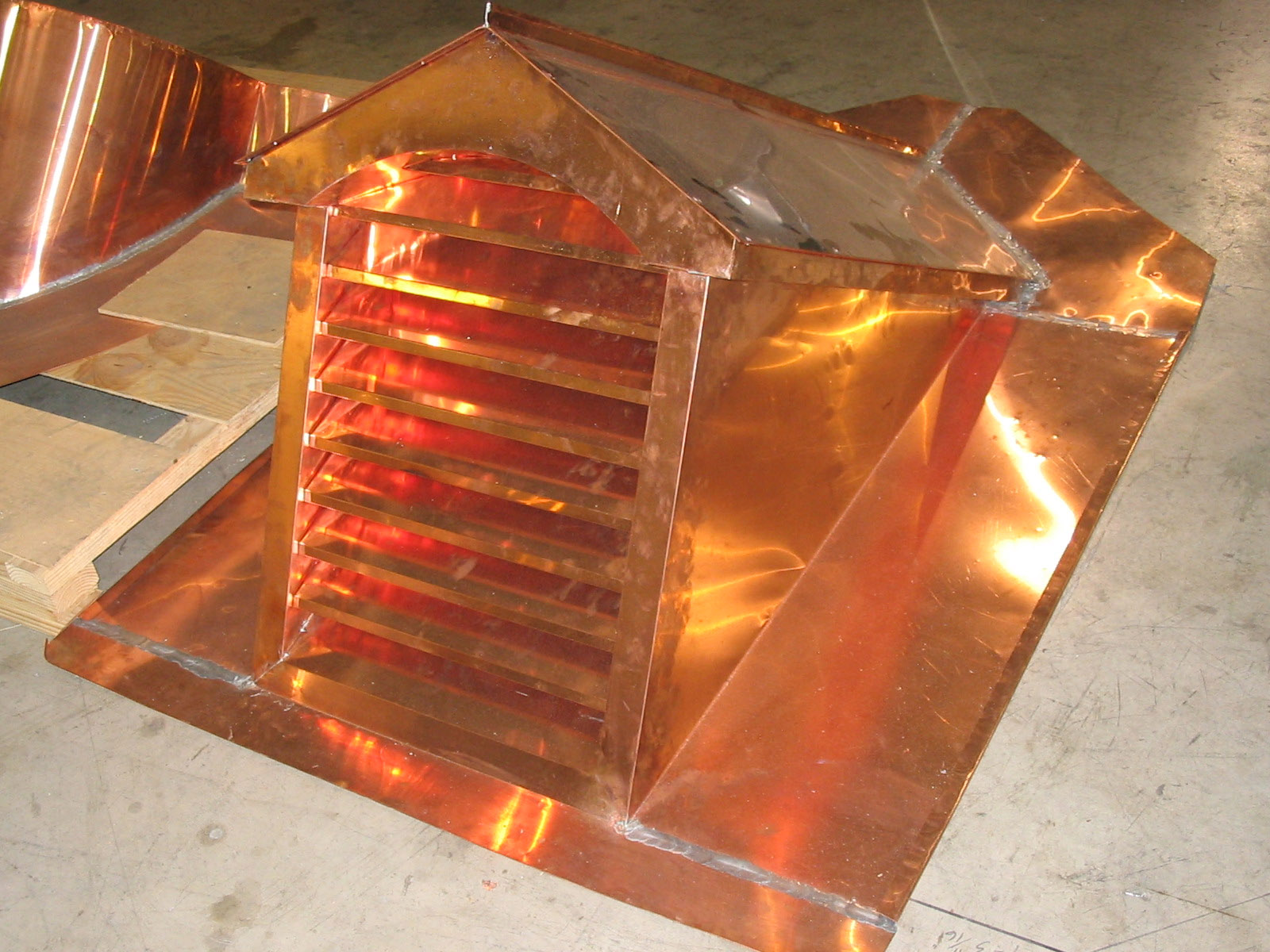Standard Dormers
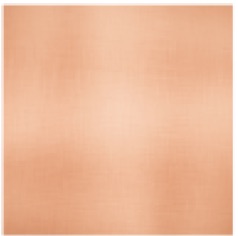

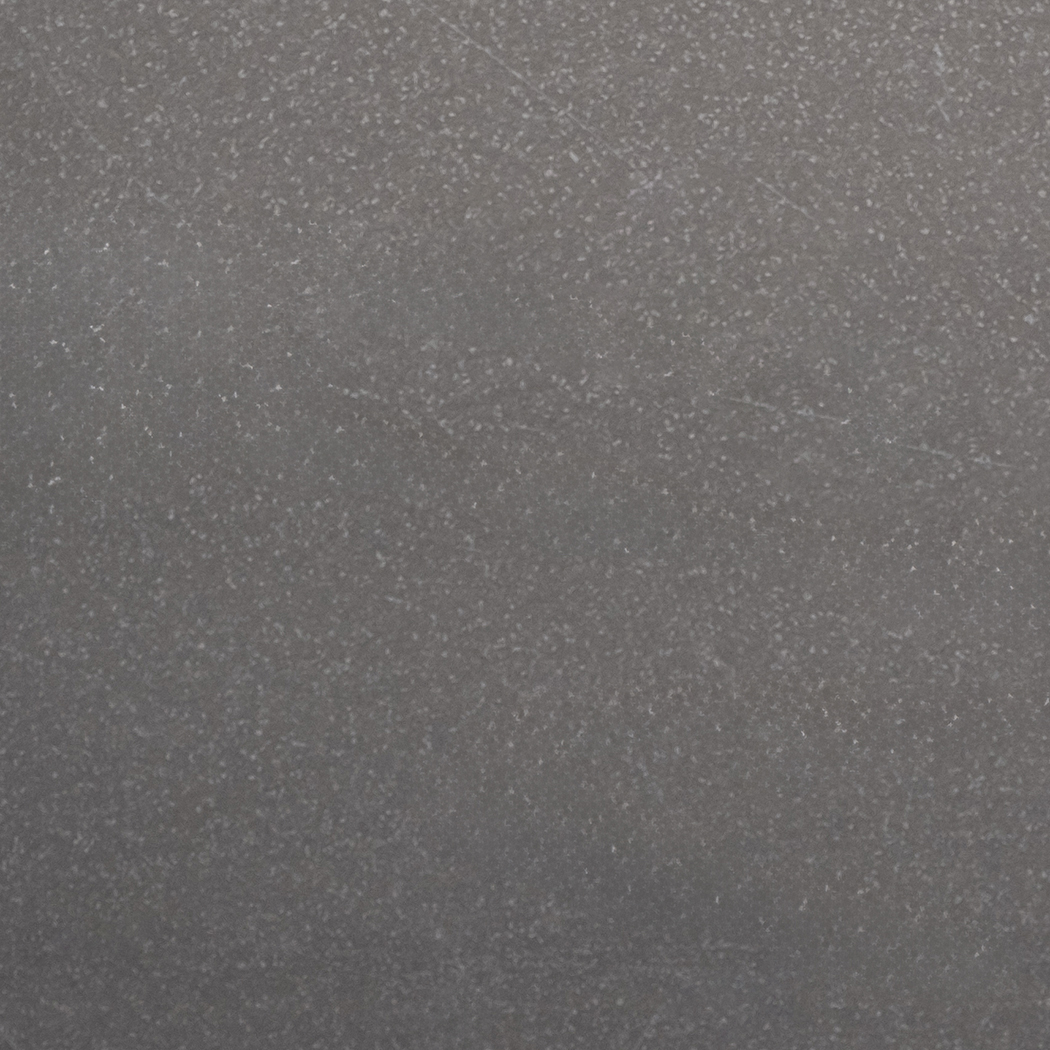

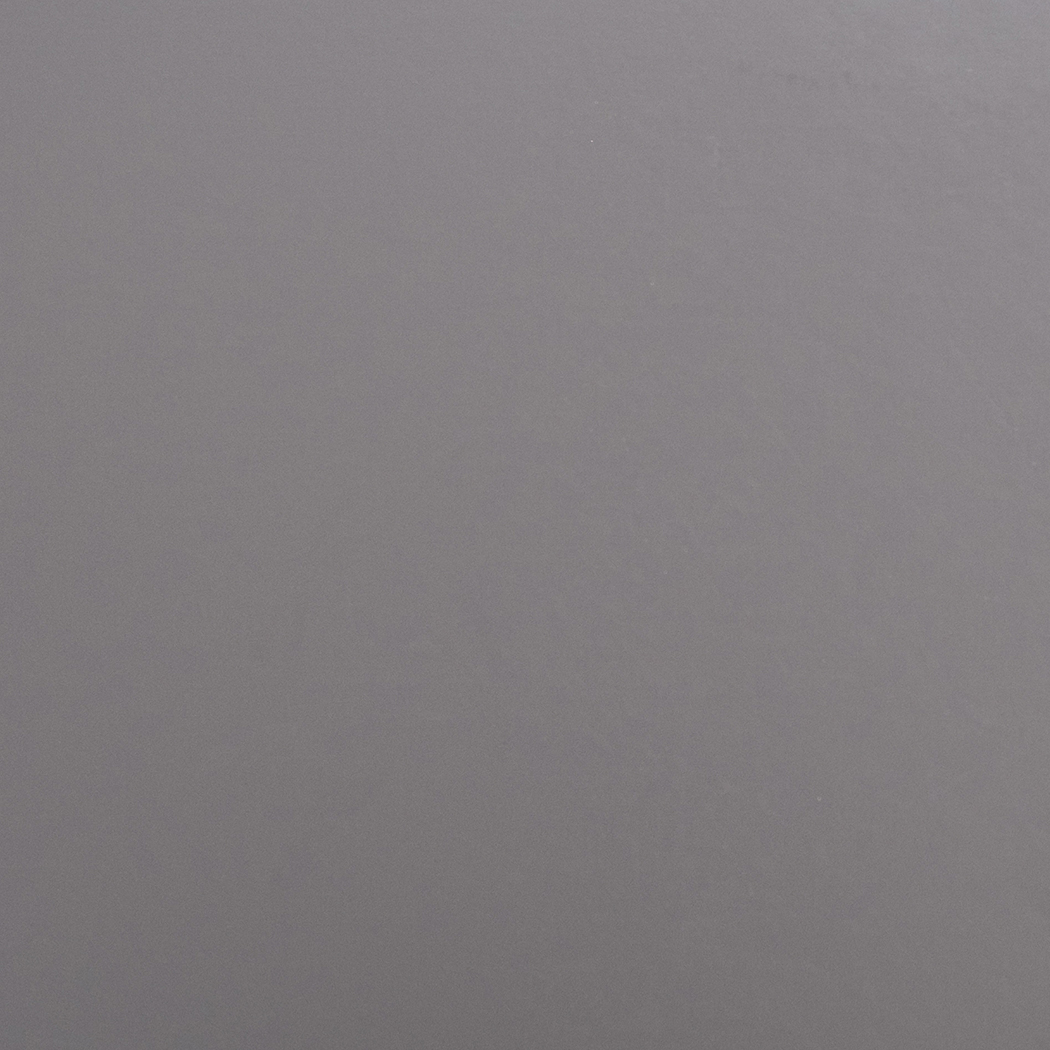
 GET STARTED
GET STARTED
Gable Top Dormer with Arch
A harmonious blend of a triangular gable and a graceful arch, the Gable Top Dormer with Arch is an architectural accent that enhances your building’s exterior. Choose from six materials, including copper, freedom gray copper, and pre-weathered zinc. Available in widths ranging from 12″ to 36” wide, with larger sizes also available upon request. For added natural light or preference, opt for glass instead of louvers.
Available Materials

Copper

Freedom Gray Copper

Paint Grip Steel

Pre-Finished Aluminum

Pre-Finished Steel

Pre-Weathered Zinc
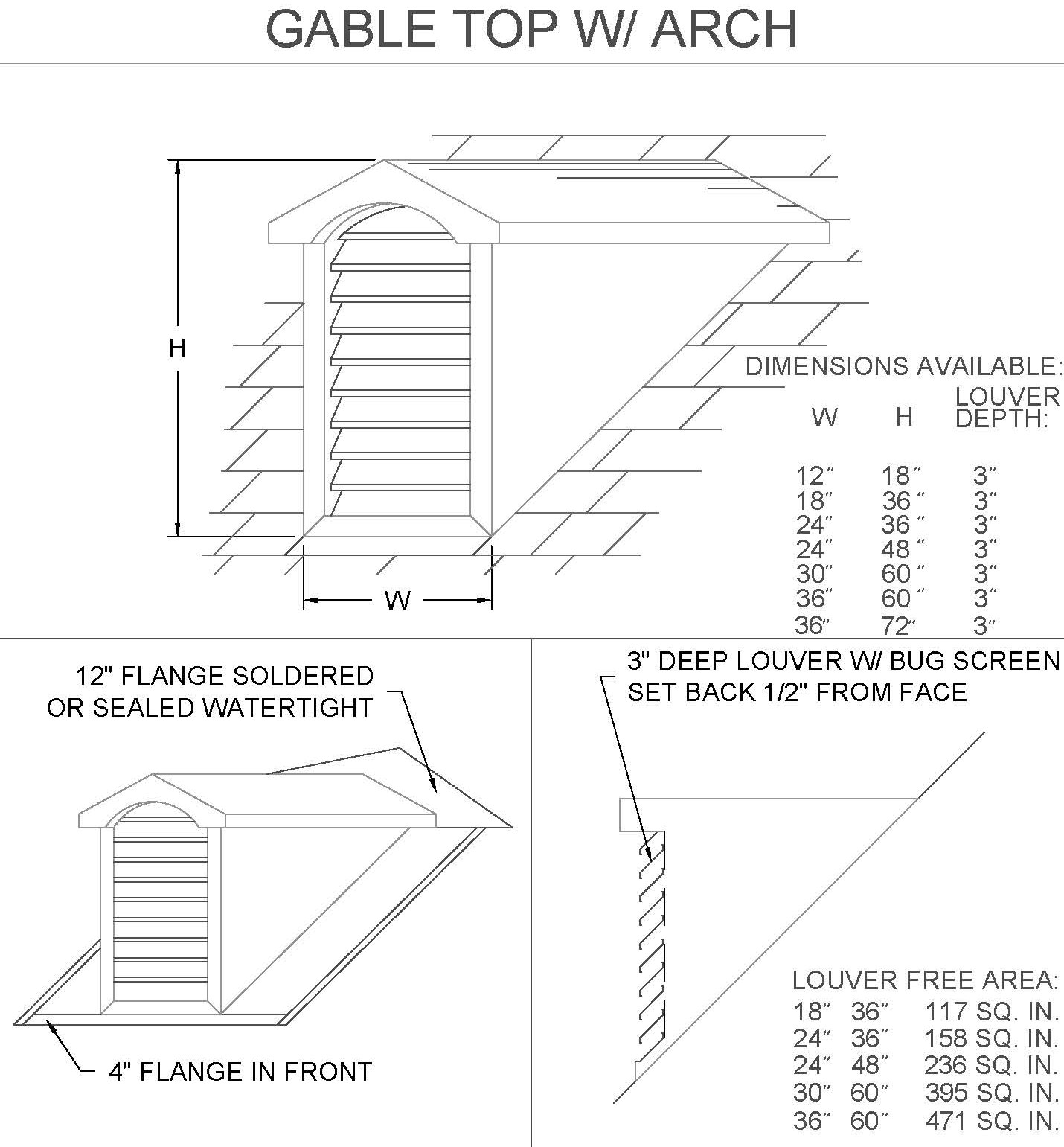
- Includes insect screen of compatible material.
- See Downloads for Installation and Roof Pitch information.

Copper

Freedom Gray Copper

Paint Grip Steel

Pre-Finished Aluminum

Pre-Finished Steel

Pre-Weathered Zinc
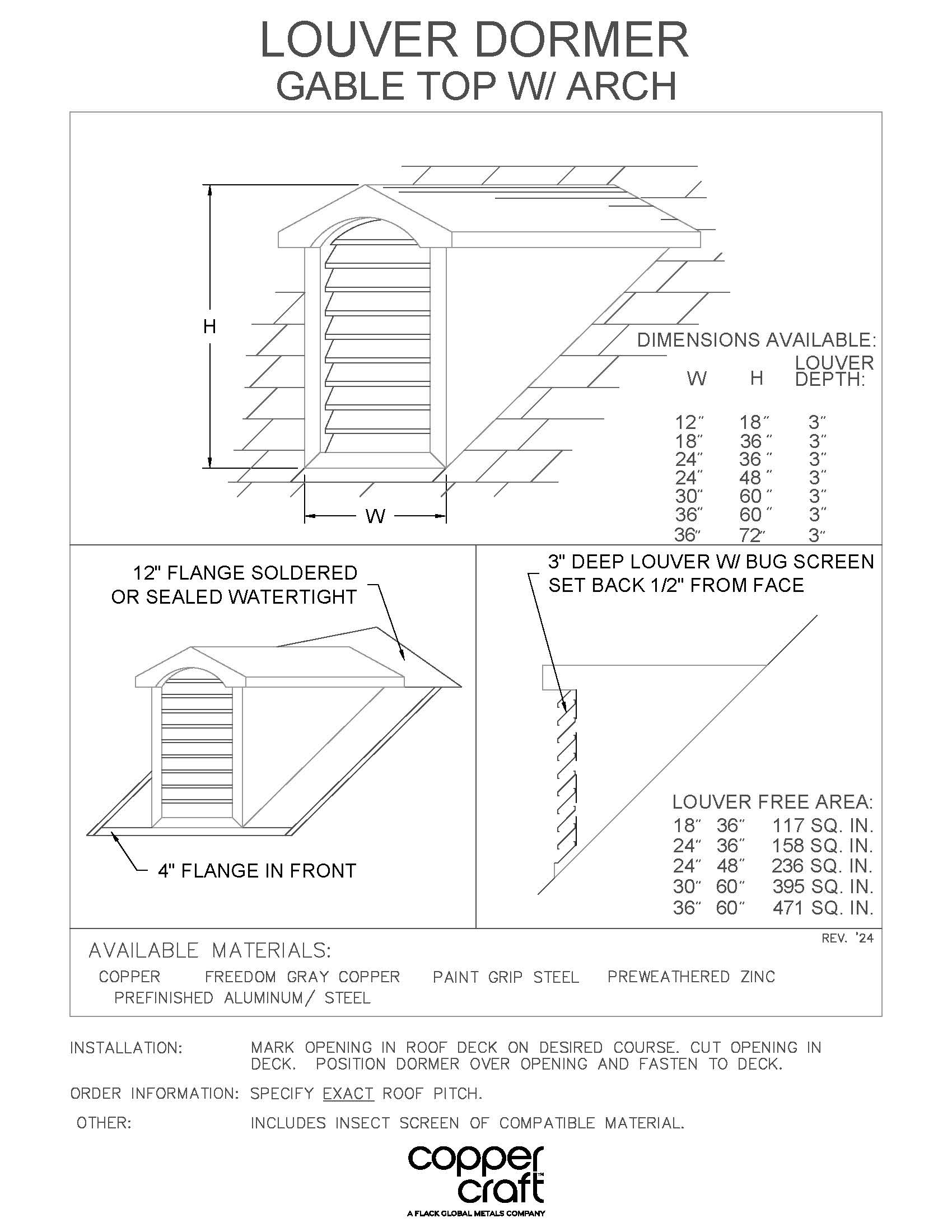 Gable Top with Arch Louver Dormer Spec PDF
Gable Top with Arch Louver Dormer Spec PDF
 Gable Top w Arch Dormer CAD DWG
Gable Top w Arch Dormer CAD DWG
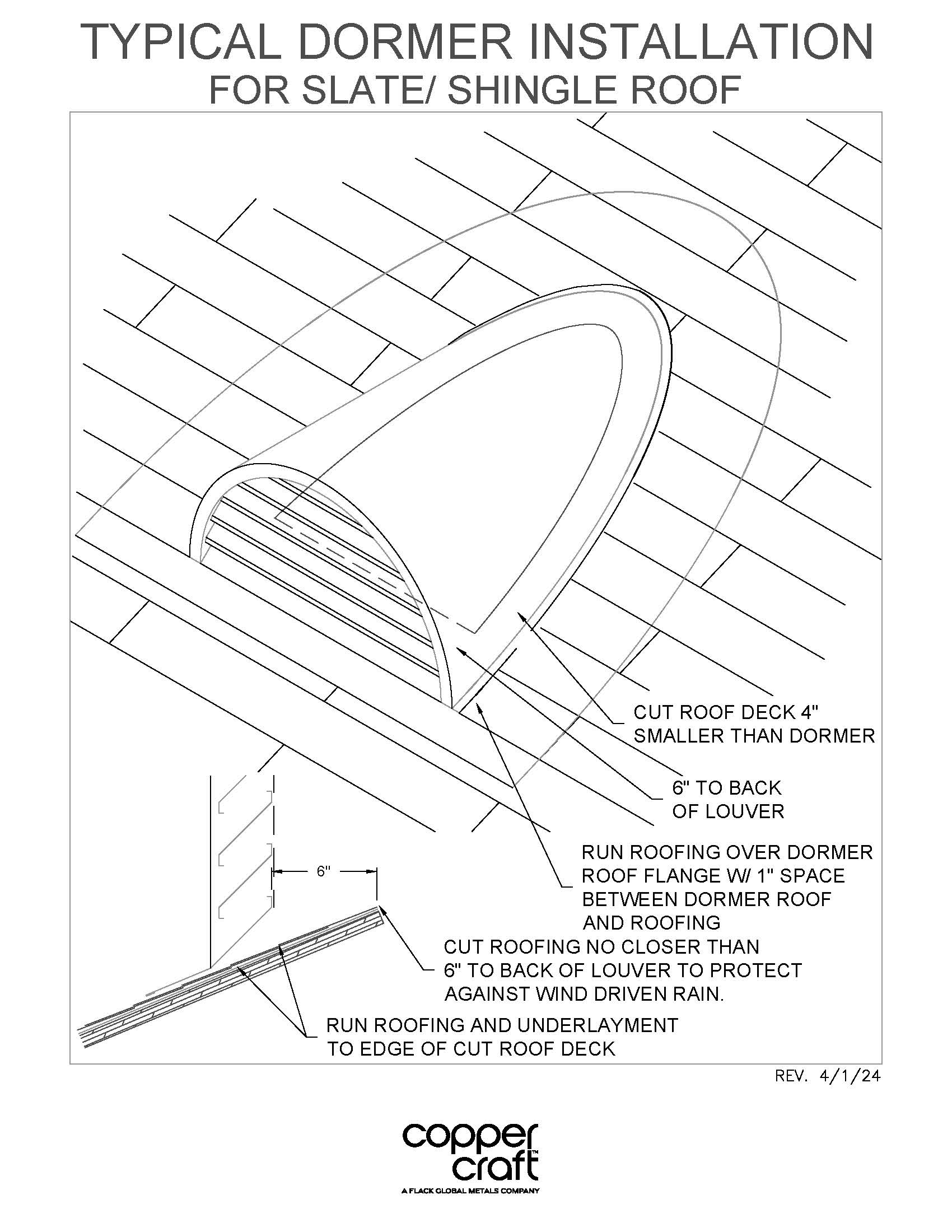 Typical Dormer Installation for Slate and Shingle Roof Spec PDF
Typical Dormer Installation for Slate and Shingle Roof Spec PDF
 Typical Dormer Installation for Slate and Shingle Roof CAD DWG
Typical Dormer Installation for Slate and Shingle Roof CAD DWG
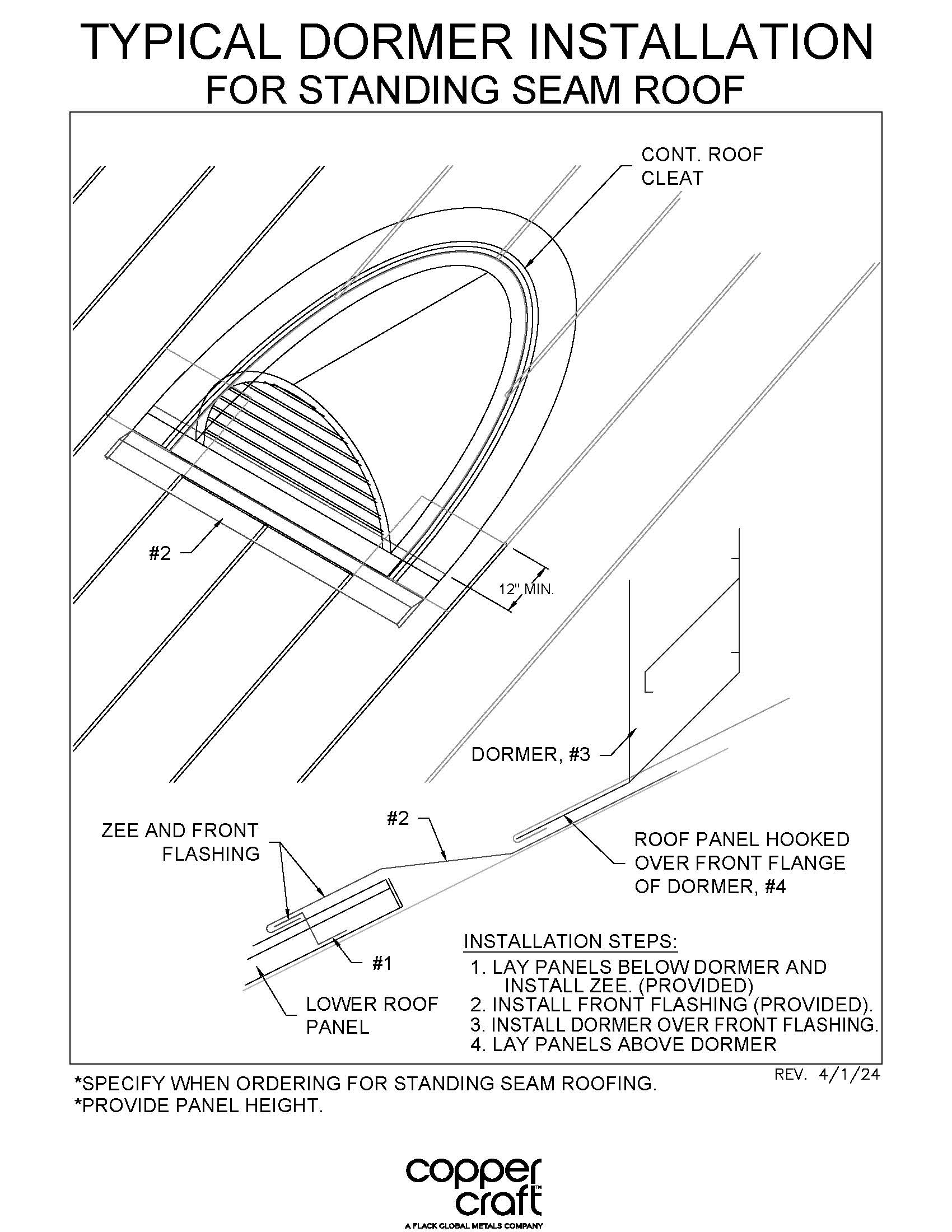 Typical Dormer Installation For Standing Seam Spec PDF
Typical Dormer Installation For Standing Seam Spec PDF
 Typical Domer Installation For Standing Seam CAD DWG
Typical Domer Installation For Standing Seam CAD DWG
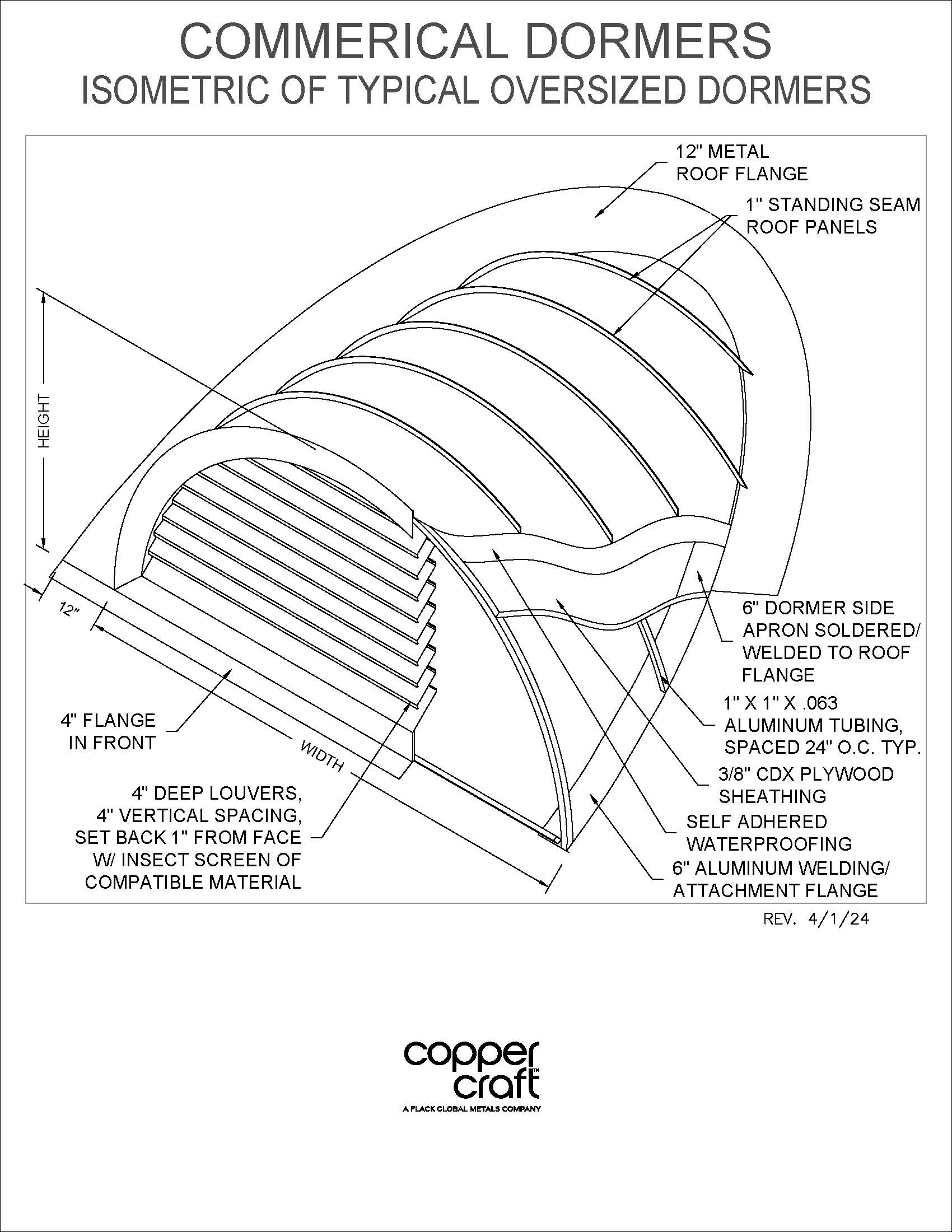 Isometric of Typical Oversized Dormers Spec PDF
Isometric of Typical Oversized Dormers Spec PDF
 Isometric of Typical Oversized Dormers CAD DWG
Isometric of Typical Oversized Dormers CAD DWG
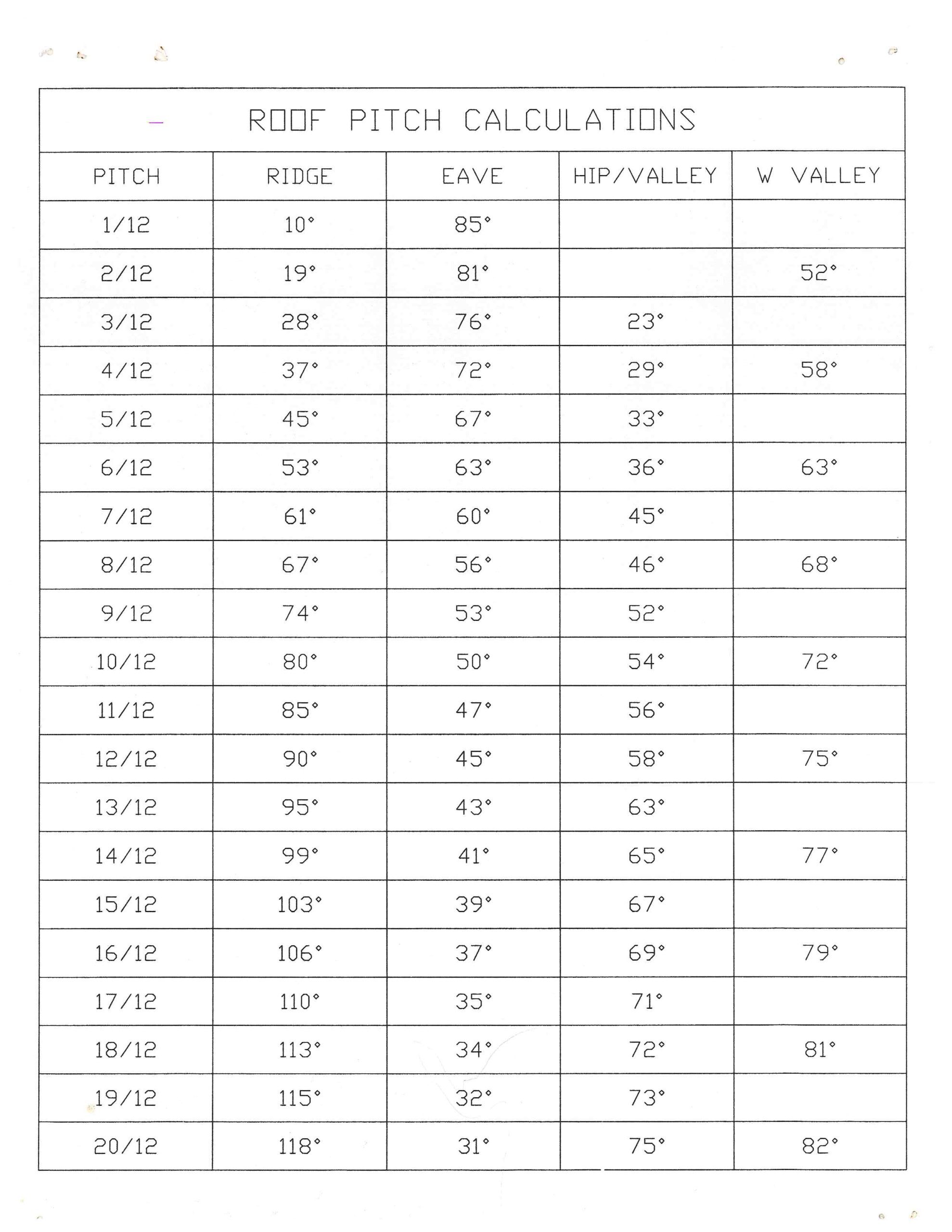 Roof Pitch Calculations PDF
Roof Pitch Calculations PDF
Specify EXACT roof pitch when ordering.
Installation:
- Mark opening in roof deck on desired course.
- Cut opening in deck.
- Position dormer over opening and fasten to deck.
Option to apply post green/brown patina.


