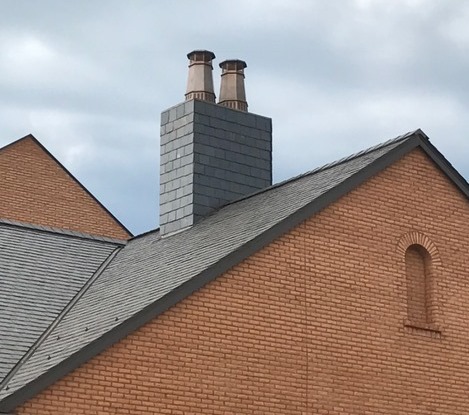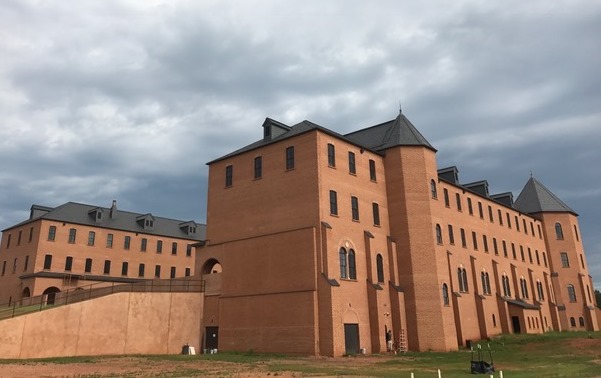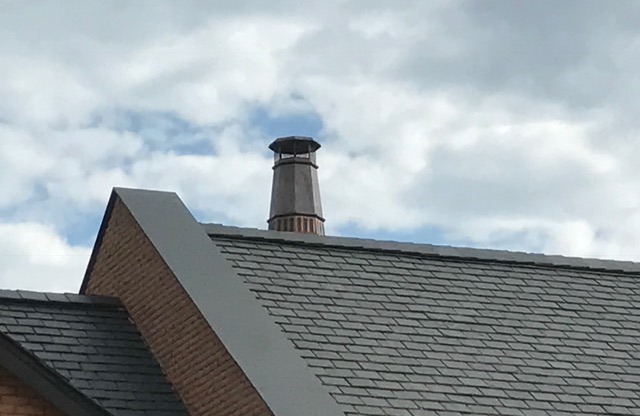A Blend of Traditional and Classic
Project: Saint Thomas Aquinas Seminary
This is a unique building, something that has not been built since the 18th century in the U.S.“There’s a certain look we’re going after that hasn’t been built in 200 years. So, getting everyone up to speed with that, trying to understand what that is, while using modern technology, while using all the things we can to keep the costs down…how to keep the spirit that we want without just wasting money.It is certainly a challenge.” A lot of traditional and classic elements were added, such as masonry walls, to add a sense of permanence. “We want this building to reflect what the church is. It’s the reason that’s motivated many past constructions in the last thousand years. They wanted to build something that was a symbol. It’s something which we have no intention of leaving, and so we thought we’d make it that, while also aiding the sound factors as well.”
The Seminary is also a green and sustainable energy efficient building, click here for more information.

PROJECT DETAILS
Build a New Saint Thomas Aquinas Seminary in a quiet, secluded location
Breakdown the project into 2 phases – Phase 1: LivingArea & Phase 2: Church
Create a unique permanent building just like the 18th century symbolic structures
Provide aesthetically pleasing building attributes within a reasonable budget
Establish Green and Sustainable building elements

FINISH DETAILS
The builders used Berger and CopperCraft products to deliver permanent additions to this unique structure. The combination of the products made the unique vision behind the project come to life, through items like king chimney posts and spires.


